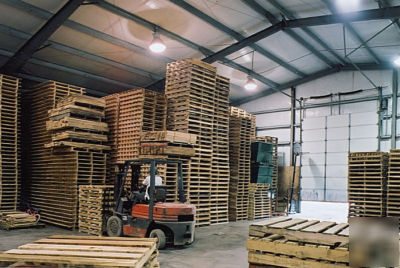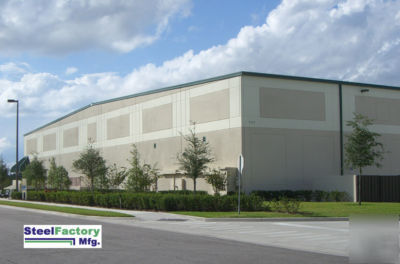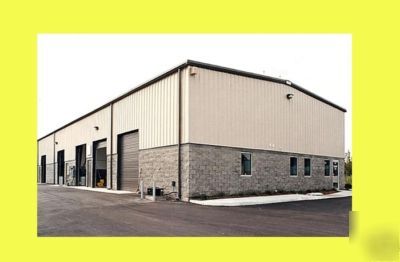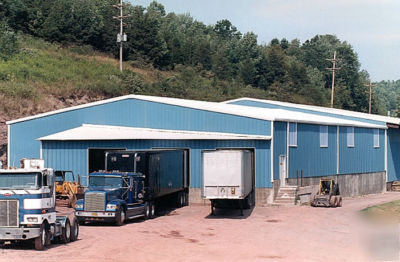Machine Recycling Discussion and Moderated Newsgroup > Parts Machines
> Steel factory prefab metal commercial storage building
Steel factory prefab metal commercial storage building
50' wide x 60' long x 12' high
Loads can be adjusted for local code. Call 1-(***)-206-6580
Image for reference. Actual size and options may vary. Please refer to details in listing for building for specs.
Frame Type: Clearspan / Factory Welded I-beam
Framed Openings: (1) 10x10, (1) 3x7
Construction Drawings and Stamped Engineered Blueprints Included
All secondary framing including girts, purlins, base angle, end columns, door frames etc. are galvanized for superior rust protection! No need for paint!
Clearspan design has no interior posts or low beams. This translates into 100% interior usable space!
High Quality, Energy Star Efficient AZ-55 Galvalume (55% AL-Zn alloy) Roof.
PBR (30% greater overlap than competitors R panel) roof sheeting 26 gauge rated 80,000 psi.
Walls include a state of the art Silicone-Polyester color wall-sheeting. 30 Year Guarantee.
Upgraded stainless-steel fasteners Standard! No Rust!
Tension Cable/Rod X-bracing package for extra wind strength included!
50 Year Warranty on structural Frames
Primary I-beam Columns: We use water based, lead-free and chromate-free, rust inhibitive gray alkyd enamel primer, that dries quickly and meets the performance specifications of FS TT-P-664.
Galvanized Secondary Framing: Most companies only spray their frame systems with a red-oxide primer which needs to be painted and sealed to prevent against rust. We utilize all galvanized materials which do not require any paint or sealant. All secondary framing can be left bare with no detriment to the life of the steel.
Galvalume Roof: EPA Energy Star standards requires that a roofing material must have an initial reflectance greater than or equal to 0.65 and maintain a reflectance of greater than or equal to 0.50 after 3 years weathering on a roof. Our AZ-55 Galvalume maintained an average of 0.78 initial reflectivity and 0.58 weathered reflectivity. All results are well above EPA Energy Star standards for energy efficient roofing materials. Better heat reflectivity means lower energy costs!
WE INCLUDE STANDARD FEATURES THAT OUR COMPETITORS DO NOT!
ALL GALVANIZED SECONDARY FRAMING- No need to paint or seal!
PRE-PUNCHED HOLES IN I-BEAMS FOR PRECISE ASSEMBLY - No Welded Clips that break!
ALL STAINLESS STEEL SCREWS FOR ENTIRE BUILDING
DIAGONAL CABLE TENSION BRACING WALLS & ROOF
PBR PANEL FOR MORE OVERLAP ON SHEETING
FULL 1" MASTIC TAPE TO ENSURE WATERTIGHT SEALS
SHEETING MANUFACTURED IN HOUSE
FRAME SYSTEMS MANUFACTURED IN HOUSE
ENGINEERING COMPLETELY DONE IN HOUSE
FULL ACCESS TO FACTORY SUPPORT TECHNICIANS
I-beam Frame Buildings typically take six to eight weeks depending on complexity. Permit drawings are sent out within two weeks.







