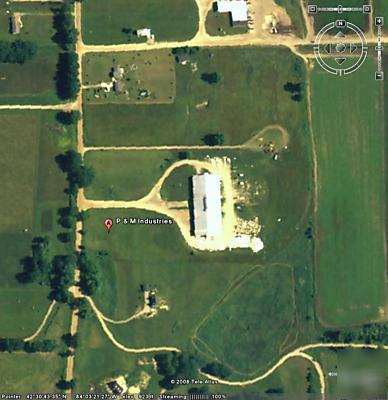Machine Recycling Discussion and Moderated Newsgroup > Components
> Structural Parts
> South
> New
> Industrial building 11 acres zoned light industrial
Industrial building 11 acres zoned light industrial
The industrial building located at 5901 Weller Rd. Gregory, Michigan 48137 is a one story building with a reinforced concrete floor, wood tung and groove construction with aluminum siding, with a area of 30,000 square feet of gross floor area.
It was built in 1978 as a onion processing production facility and all internal and external walls are fully insulated. It has four (4) bays 50 X 100 ft., two bays (2) 50 X 60 ft with 16 ft ceilings through out. It also has two (2) bays 14 X 100 ft, with 12 ft ceilings. One is set up for quality Quality Control office with a one (1) bridge crane to service a CMM, and the other is set up as a maintenance department. It has four (4) levels of office space that is 14 X 60 ft with 8 ft. ceilings. The lower level is set up as a kitchen and lunch room area and has two (2) bathrooms to service the manufacturing area. The three (3) upper levels are set up as offices and has a bathroom facility. All the doors and the the stairs in the offices are solid oak wood.
The building sits in the center of eleven (11) acres zoned Light Industrial. The lot size is 500 X 1000 ft.
It is currently being used as a multi tenant manufacturing facility and has three bays available for lease. With full occupancy the building has a annual cash flow of $100,000.00
Two (2) truck wells. Six (6) 14 X 14 ft. exterior roll up door Four (4) 10 X 12 ft interior roll up doors The floor has six (6) inches of reinforced concrete through out the building Two of the 50 X 100 ft bays have offices with bathrooms with gas furnaces One of the 50 X 100 ft bays has an office only with a gas furnace One of the 50 X 100 ft bays is warehouse only Both of the 50 X 60 ft bays have oil furnaces and 480 electric furnaces All of the offices have 220 single phase electric base board heat The main power coming into the building is 400 amps of 480 volt and is disturbed through the building The main driveway comes in and circles the building ( see google earth view ) and can accommodate semi traffic
The building is located 30 miles east of lansing Michigan, 25 miles north of Ann Arbor Michigan, 50 miles west of Detroit Michigan, and 35 miles south of Flint Michigan and 12 miles southwest of Howell Michigan. It is nine miles south of I-96 Expressway.
For More Information Please call Glen Pantke (***) 223-1000 phone (***) 375-0090 cell phone

